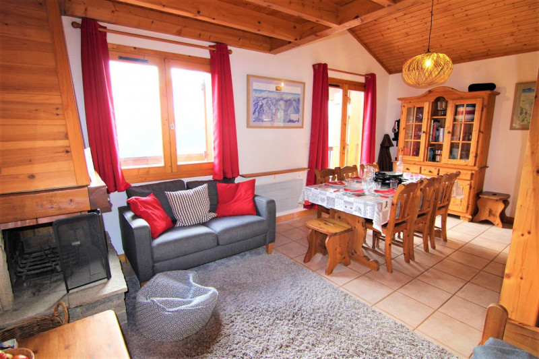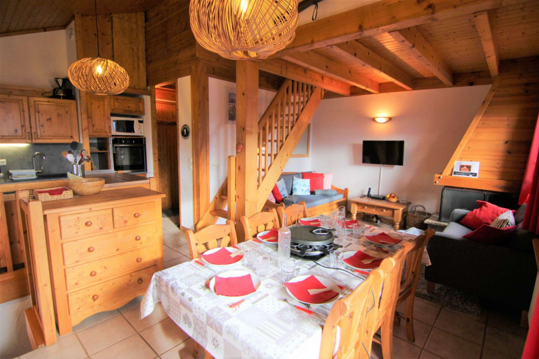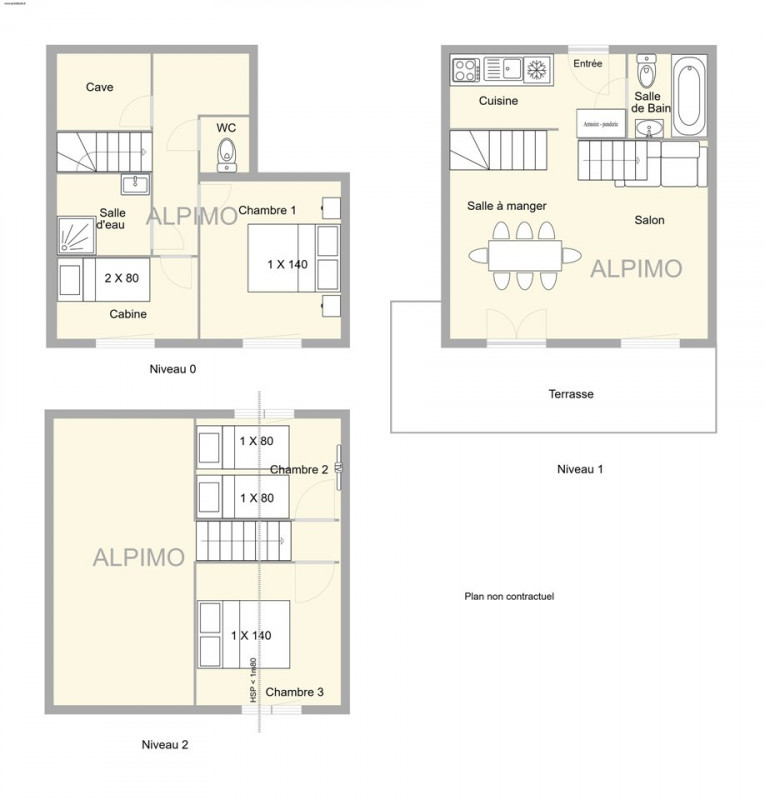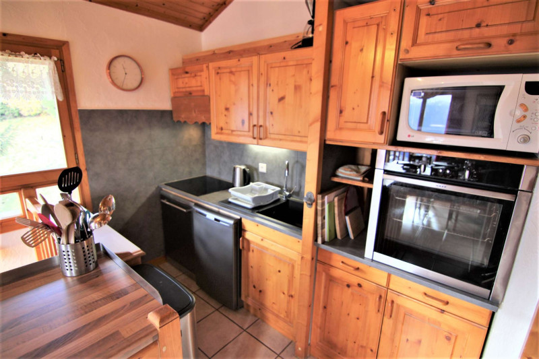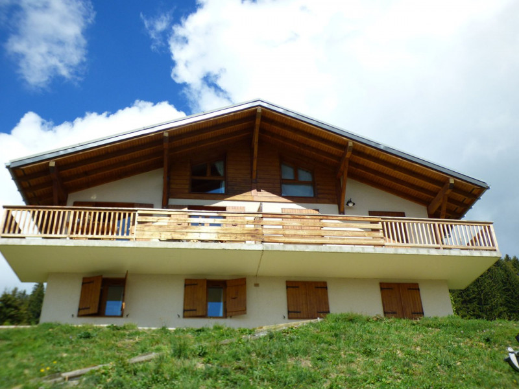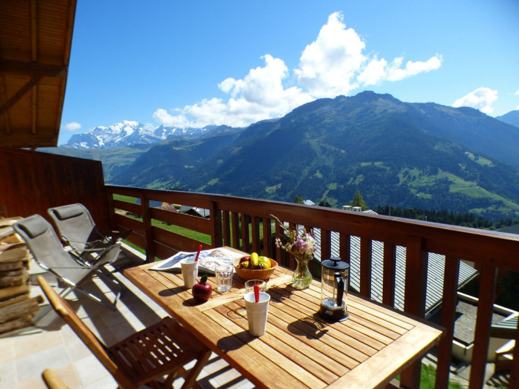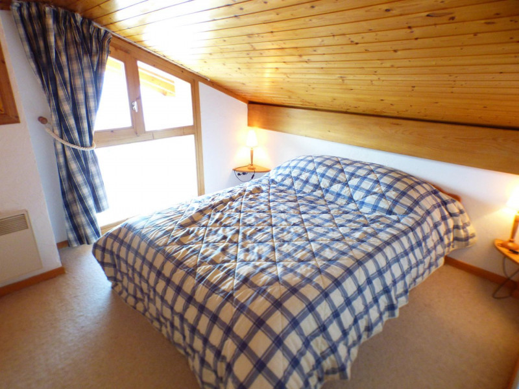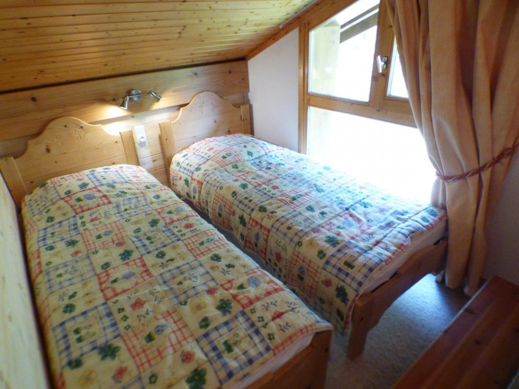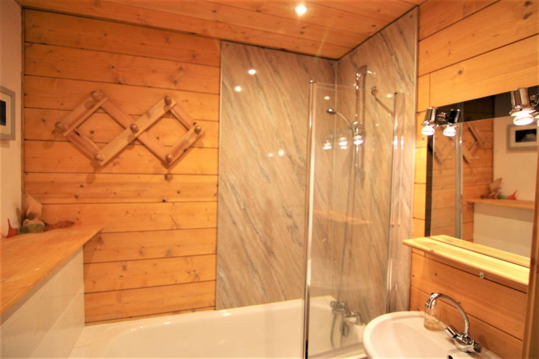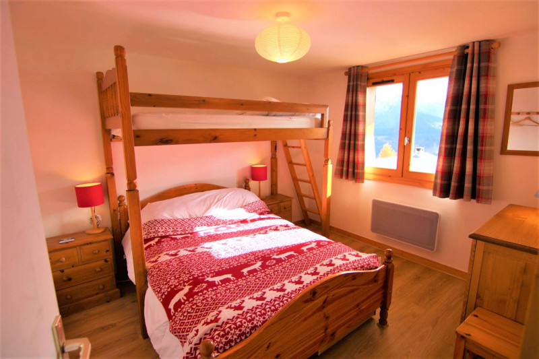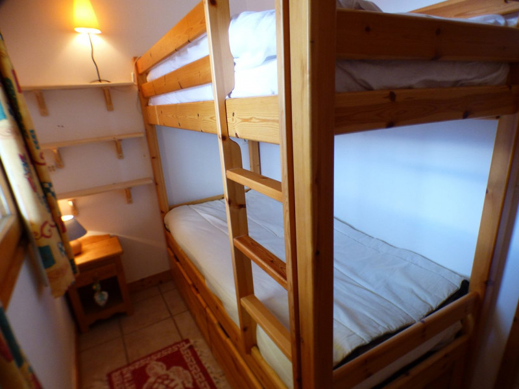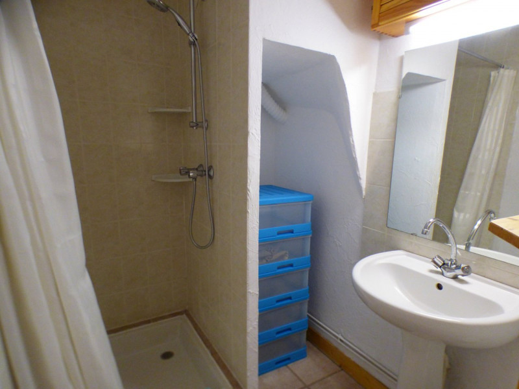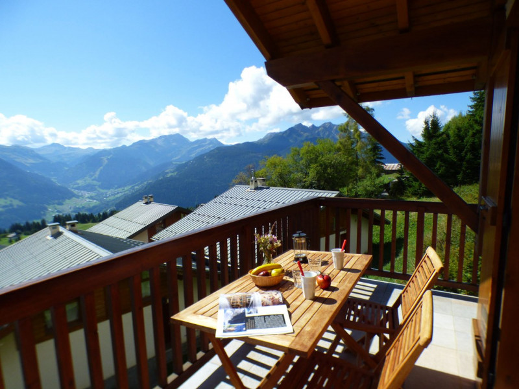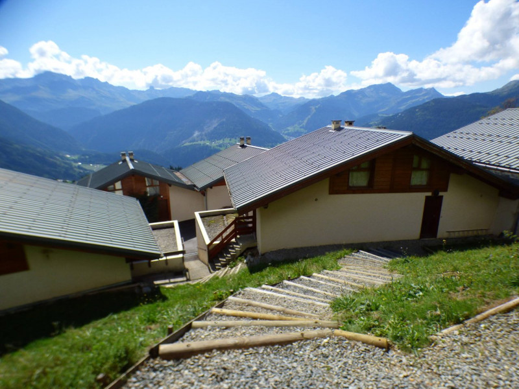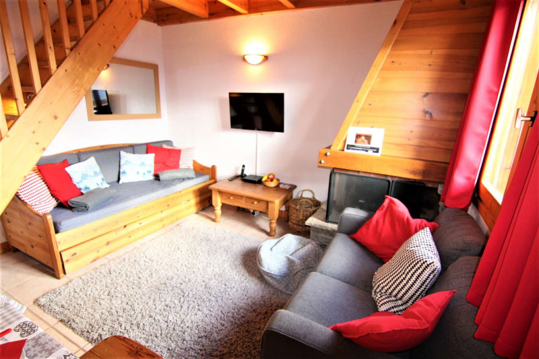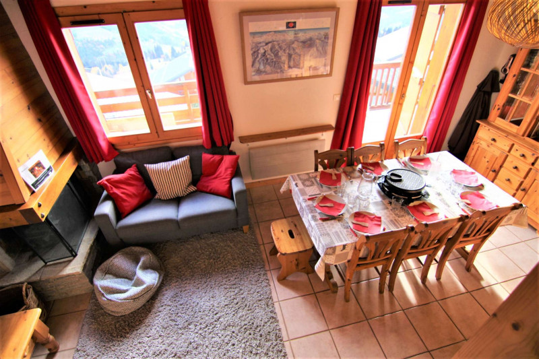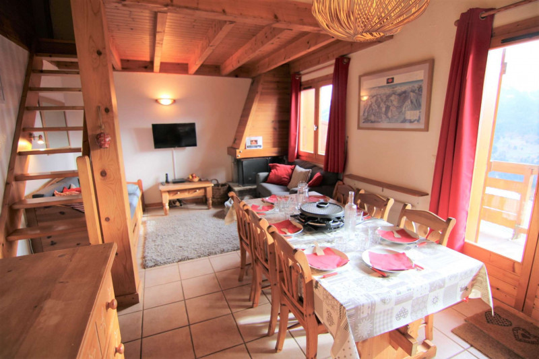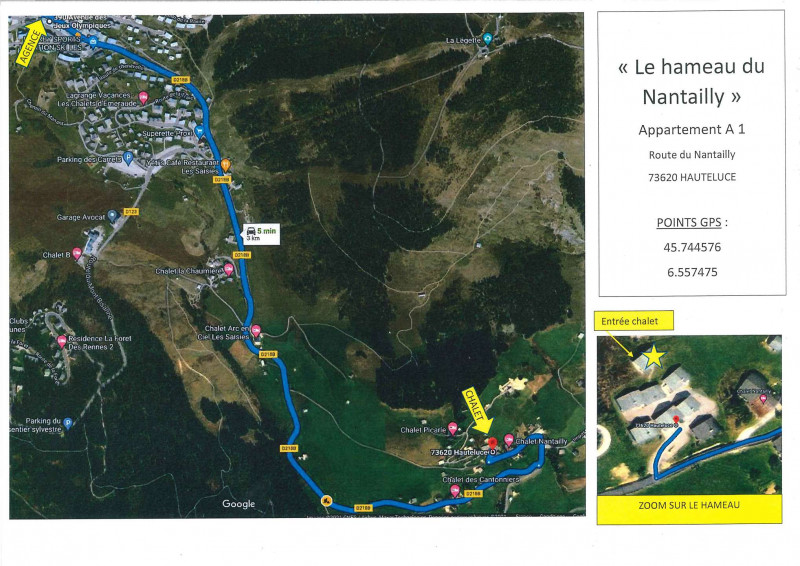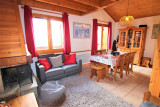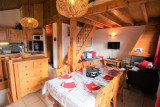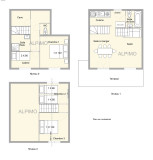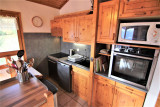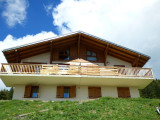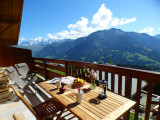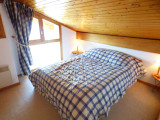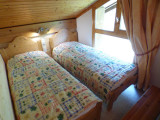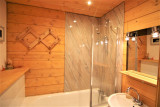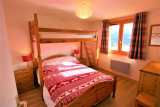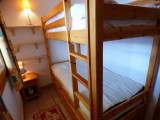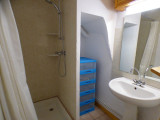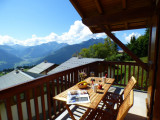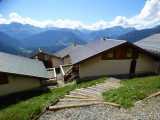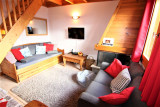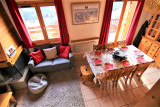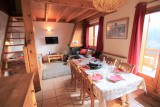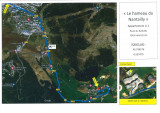4 Room Apartment in Les Saisies, 8 people (17773)
Presentation
Half-chalet on 3 levels, 5 minutes' drive from the resort centre of Les Saisies, in the heart of a small condominium.
The chalet faces South with views of Mont Blanc and the Beaufortain massif.
4-room apartment with cabin, 59m² plus 14m² with ceilings lower than 1.80m, raised ground floor (65 steps to go up to the chalet), south-facing, with balcony.
The apartment has:
Level 0 (ground floor): 1 bedroom with 1 double bed (140cm)
1 cabin with 2 bunk beds (2 x 80)
1 shower room with separate toilet
(N.B: the top bunk is not suitable for children under 6)
Level 2: 1 downstairs bedroom with 1 double bed (140cm)
1 downstairs bedroom with 2 80cm single beds
Level 1: 1 kitchen with living/dining room
1 bathroom with separate toilet
Non-functional fireplace
Housekeeping category: H
The chalet faces South with views of Mont Blanc and the Beaufortain massif.
4-room apartment with cabin, 59m² plus 14m² with ceilings lower than 1.80m, raised ground floor (65 steps to go up to the chalet), south-facing, with balcony.
The apartment has:
Level 0 (ground floor): 1 bedroom with 1 double bed (140cm)
1 cabin with 2 bunk beds (2 x 80)
1 shower room with separate toilet
(N.B: the top bunk is not suitable for children under 6)
Level 2: 1 downstairs bedroom with 1 double bed (140cm)
1 downstairs bedroom with 2 80cm single beds
Level 1: 1 kitchen with living/dining room
1 bathroom with separate toilet
Non-functional fireplace
Housekeeping category: H
In Short
- ORIENTATION :
- South orientation
- Location :
- Nantailly
- FLOOR FROM THE GROUND :
- Ground floor
- OUTSIDE :
- balcony
- SURFACE :
- 59 square meters
- MAXIMUM CAPACITY :
- 8 people
- ACCOMMODATION TYPE :
- four rooms apartment
- PETS :
- pets not allowed
- VIEW :
- mountain
- Type d'hébergeur :
- Professionnel
Details
- CABIN :
- 2 banked beds
- ROOM 1 :
- 1 double bed(s) (size: 140)
- ROOM 2 :
- 1 double bed(s) (size: 140)
- attic
- ROOM 3 :
- 2 single bed(s) (size: 80)
- attic
- BATHROOMS :
- 1 bathroom(s) with bathtub
- 1 bathroom(s) with shower
- LAVATORY :
- 2 Separate toilets
Equipments & Services
- KITCHEN EQUIPMENTS :
- oven
- EQUIPMENTS :
- vacuum cleaner
- MULTIMEDIA EQUIPMENTS :
- Free WIFI in the accommodation
- PARKING / GARAGE :
- indoor parking with extra charge
LIBELLE_SERV
- ASSURANCE ANNULATION :
- Pour plus de sérénité, nous vous conseillons de souscrire à notre assurance annulation proposée au moment de votre réservation.
Destination
294 route du nantailly
Appartement 1
73620
HAUTELUCE/LES SAISIES
GPS coordinates
Latitude : 45.744576
Longitude : 6.557475
Rates and Availabilities
Opinion
Score on website :
(1 opinion customer)
4
/ 5
Opinion customer
March 2023
Birgit
De 45 à 55 ans
En famille
Score :
4
/ 5
Le chalet est très bien équipé et il y a de la place pour 8 personnes.
La vue du balcon et des chambres sur le Mont Blanc est juste géniale et magique.
À 5 min des carrets en bus et voiture, mais le bus ne vient que tous les 1/2 h malheureusement
Aménagement intérieur (décoration, mobilier...)
Equipements (vaisselle et ustensiles de cuisine, électroménager...)
Confort de la literie
Entretien/ propreté
Situation géographique
Rapport qualité-prix
Review written on 06/03/2023
Score according to profile

