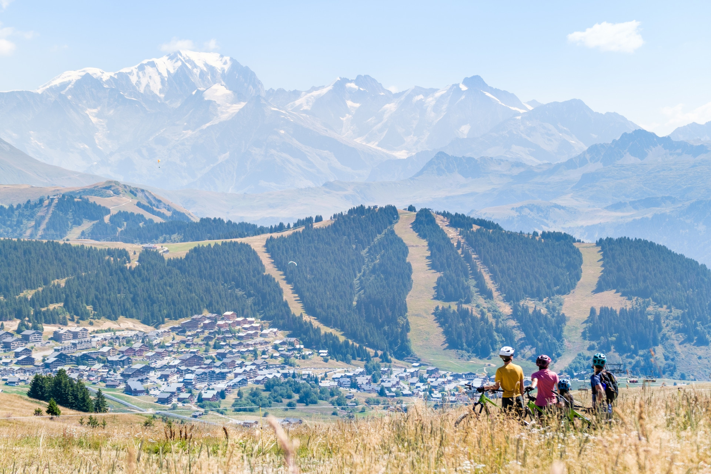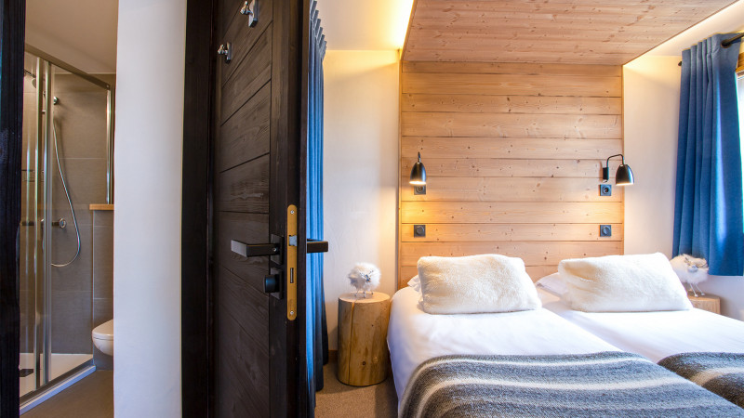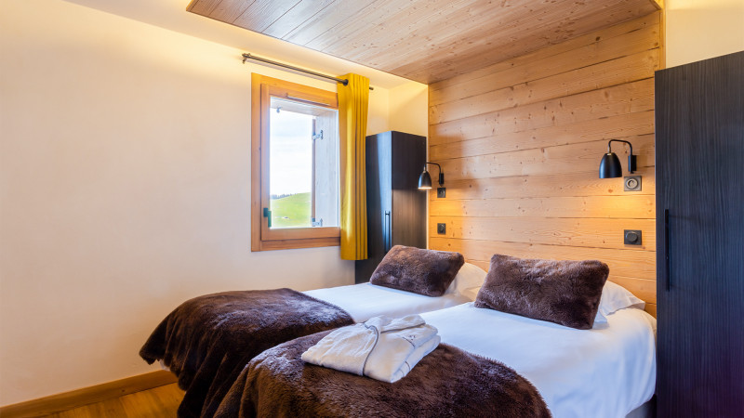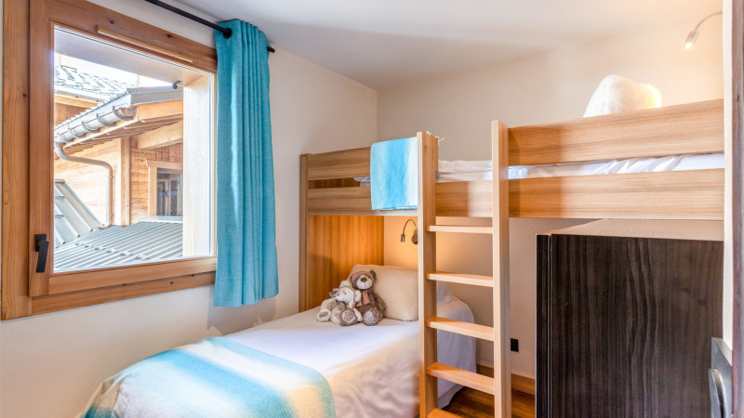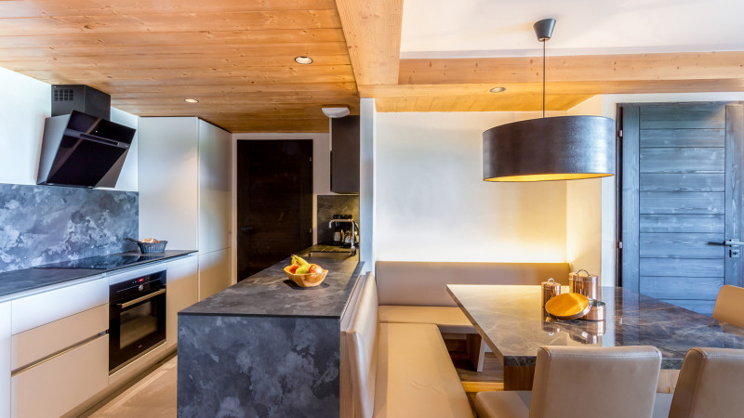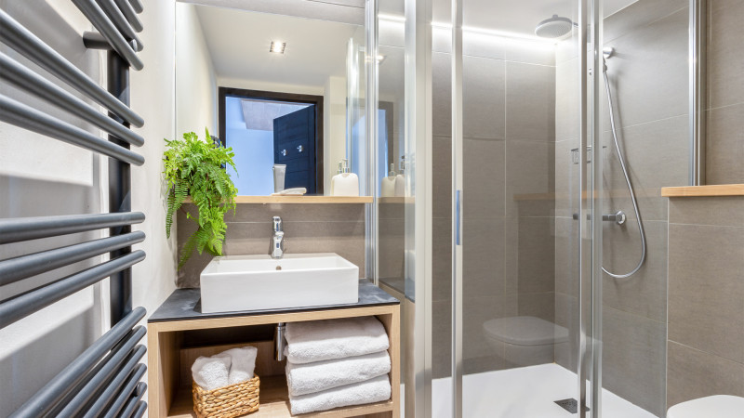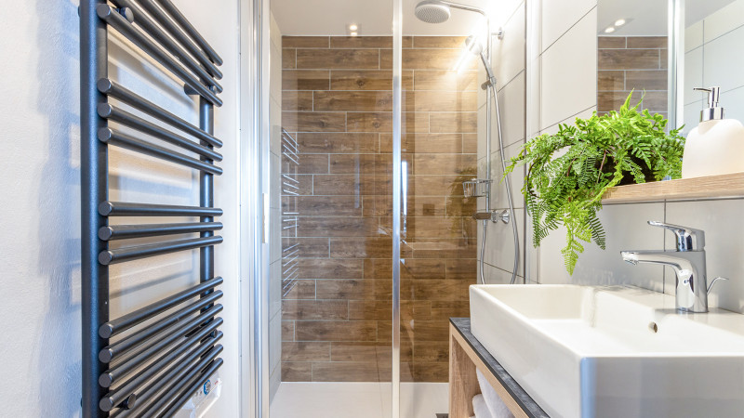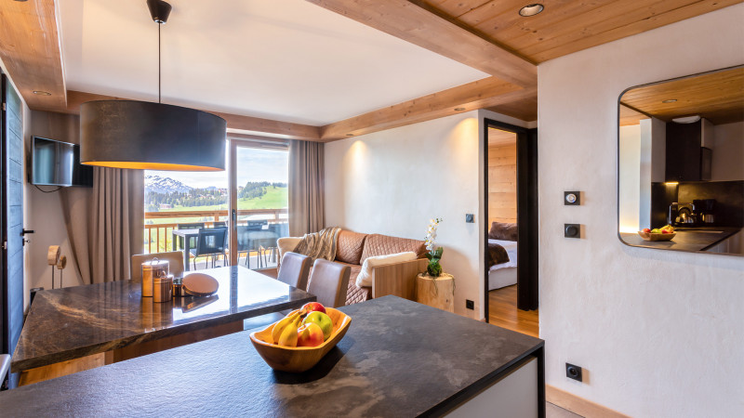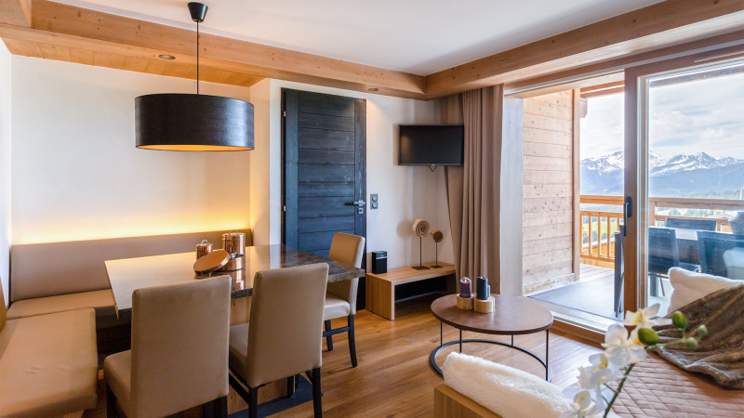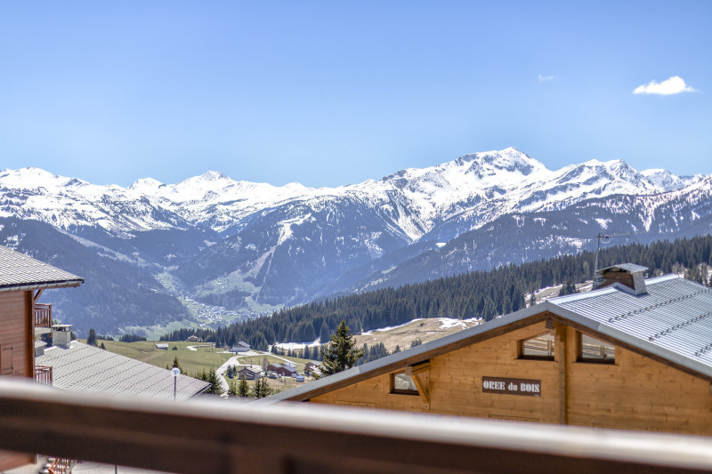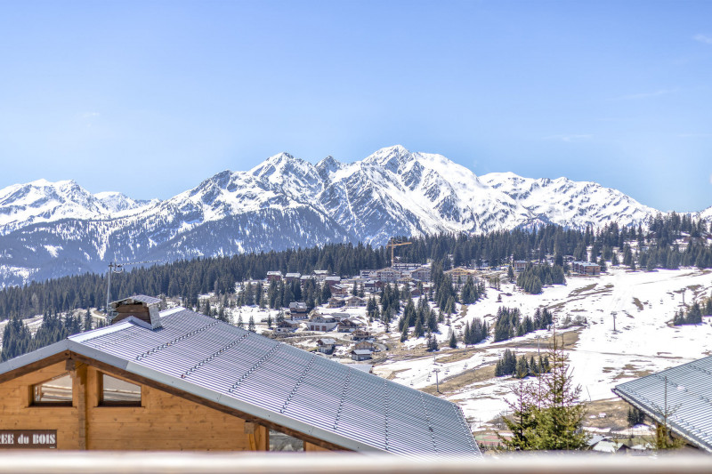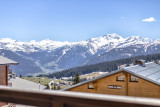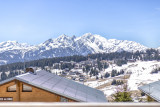4 rooms - RESIDENCE DES ARMAILLIS (APARMA42)
Presentation
Located in the quiet Haut Lieux area, at 500m from the resort center, La Résidence des Armaillis **** has a panoramic view of the Beaufortain Massif and Mont Bisanne.
This apartment south orientated at the 1st floor benefits from an ideal location 50m from the ski path leading to the Chenavelle slope, close to the shuttle stop, and "La Table des Armaillis" restaurant.
Decorated with taste and elegance, you will appreciate its spaces, its high standing equipment, its southern exposure, as well as the access to the common spa located on the ground floor of the residence (spa with massage jets, hammam, sauna and nordic bath ).
This place is ideal for a rejuvenating mountain stay whether you are with family or friends.
Our services include linen (beds made on arrival), towels, bathrobes, welcome products, access to the spa, covered parking space and end-of-stay cleaning.
Accomodation description :
8 guests - 3 bedrooms - 60sqm
Living room : 1 sofa, HD TV, Bluetooth speaker,
Laundry : heated wall, washing machine, storage,
Kitchen Set : induction hob, oven, microwave, dishwasher, extractor hood, refrigerator, freezer, kettle, toaster, filter coffee maker, Nespresso,
Bedroom 1 with private bathroom : 2 Twin beds high comfort, desk, storage, shower room with a toilet,
Bedroom 2 : 2 high comfort twin beds, storage,
Bedroom 3 : 2 high comfort bunk beds, HD TV, storage,
Shower room : shower, sink
Separate toilet
South-facing Balcony with furniture.
Parking space
Private heated ski locker
This apartment south orientated at the 1st floor benefits from an ideal location 50m from the ski path leading to the Chenavelle slope, close to the shuttle stop, and "La Table des Armaillis" restaurant.
Decorated with taste and elegance, you will appreciate its spaces, its high standing equipment, its southern exposure, as well as the access to the common spa located on the ground floor of the residence (spa with massage jets, hammam, sauna and nordic bath ).
This place is ideal for a rejuvenating mountain stay whether you are with family or friends.
Our services include linen (beds made on arrival), towels, bathrobes, welcome products, access to the spa, covered parking space and end-of-stay cleaning.
Accomodation description :
8 guests - 3 bedrooms - 60sqm
Living room : 1 sofa, HD TV, Bluetooth speaker,
Laundry : heated wall, washing machine, storage,
Kitchen Set : induction hob, oven, microwave, dishwasher, extractor hood, refrigerator, freezer, kettle, toaster, filter coffee maker, Nespresso,
Bedroom 1 with private bathroom : 2 Twin beds high comfort, desk, storage, shower room with a toilet,
Bedroom 2 : 2 high comfort twin beds, storage,
Bedroom 3 : 2 high comfort bunk beds, HD TV, storage,
Shower room : shower, sink
Separate toilet
South-facing Balcony with furniture.
Parking space
Private heated ski locker
In Short
- Location :
- Hauts-Lieux district
- MAXIMUM CAPACITY :
- 8 people
- SURFACE :
- 60.00 square meters
- ORIENTATION :
- South orientation
- FLOOR FROM THE GROUND :
- 1st floor
- OUTSIDE :
- balcony
- garden furniture
- PETS :
- Animaux acceptés sous réserve d'accord du propriétaire
- VIEW :
- unobstructed
- RESIDENCE :
- Apartment or room number 4.2
Details
- LIVING ROOM :
- 1 sofa bed 1 pers.
- 1 trundle bed 1 pers.
- ROOM 1 :
- 2 twin beds (double on request)
- with shower
- with toilet
- ROOM 2 :
- 2 single bed(s) (size: 90)
- ROOM 3 :
- 2 banked beds
- BATHROOMS :
- 2 bathroom(s) with shower
- LAVATORY :
- 1 Separate toilets
- 1 Toilets inside the bathroom
- DISTANCE BETWEEN SHUTTLE STOPS / TOURIST OFFICE / AQUATIC CENTER AND BOWLING :
- 500 metres approximately from the resort centre (Tourist Office)
- 100 meters approximately from shuttle stop.
Equipments & Services
- KITCHEN EQUIPMENTS :
- induction hobs
- electrical kettle
- coffee pods machine
- Electric coffee-maker
- Fridge/freezer
- EQUIPMENTS :
- ski locker
- washing machine
- laundry room with heated wall
- MULTIMEDIA EQUIPMENTS :
- Free WIFI in the accommodation
- Free WIFI in the reception living room
- WIFI in extra charge in the accommodation
- WELL-BEING :
- sauna
- steam room
- spa
- BABY / CHILD :
- kit bébé (sur réservation, selon disponibilités)
LIBELLE_SERV
- SERVICES :
- beds made
- bathroom linen included
- cleaning included
- concierge service
- SERVICES INCLUDED :
- beds made on arrival
- linen
- cleaning at the end of the stay
- ASSURANCE ANNULATION :
- Pour plus de sérénité, nous vous conseillons de souscrire à notre assurance annulation proposée au moment de votre réservation.
FICHE_INFO_SIMPLE_LIBELLE_DESTINATION
97 rue des Prés
73620
LES SAISIES
GPS coordinates
Latitude : 45.757482
Longitude : 6.544547

