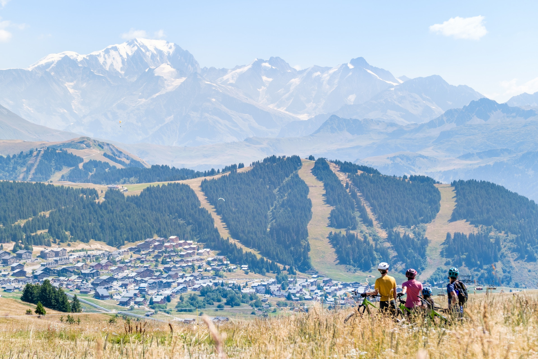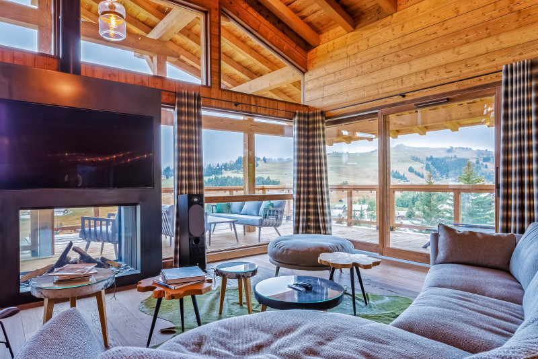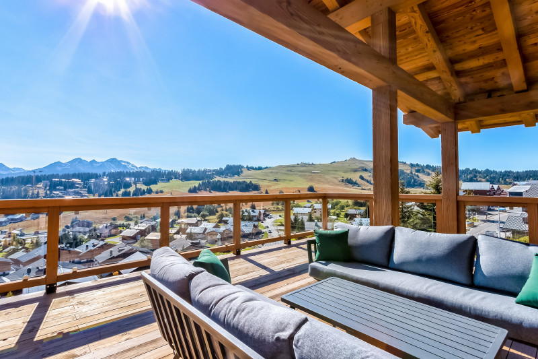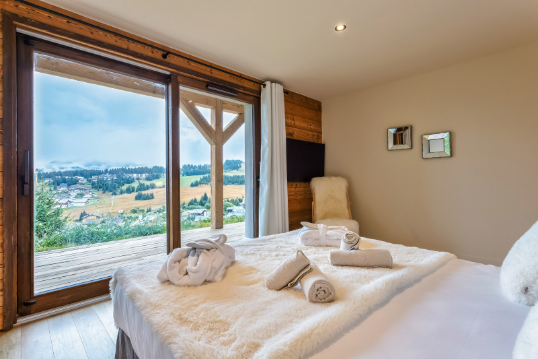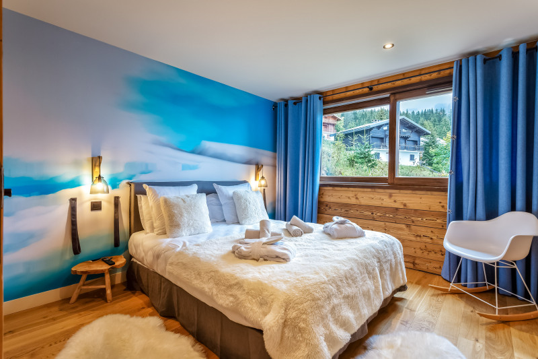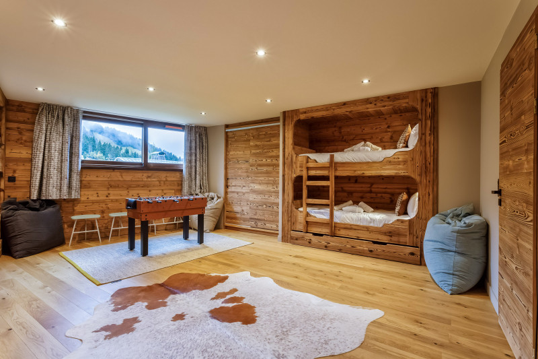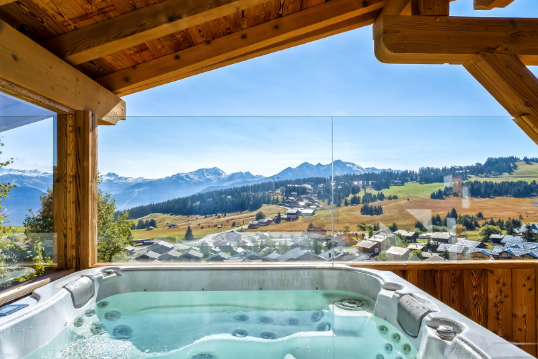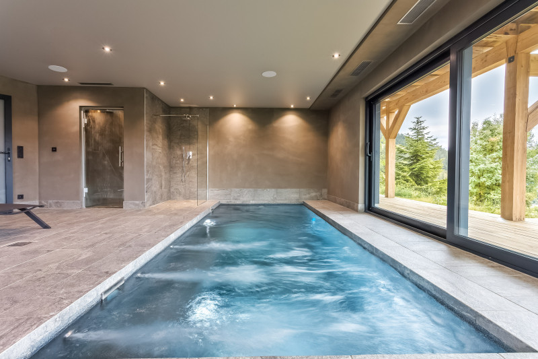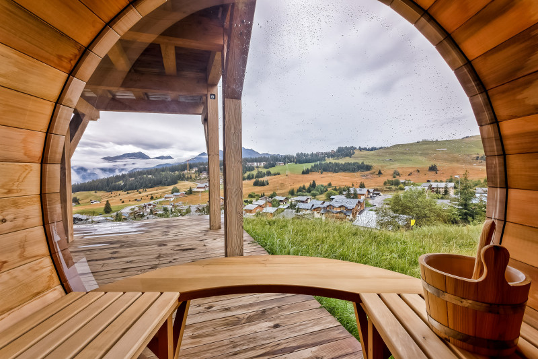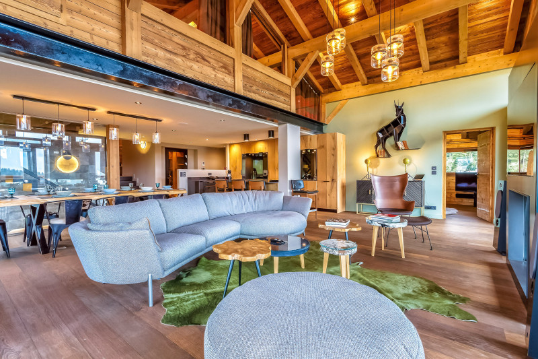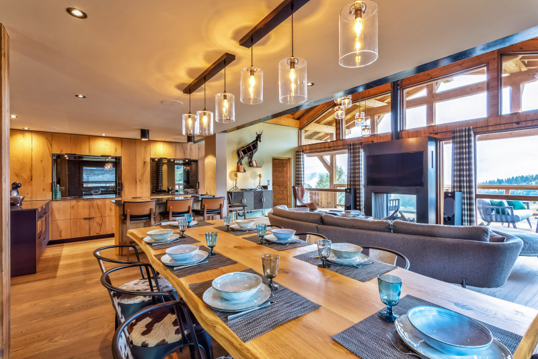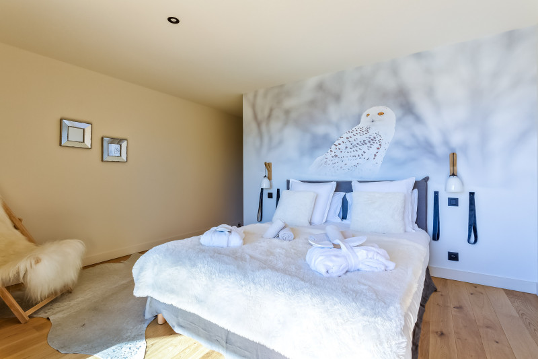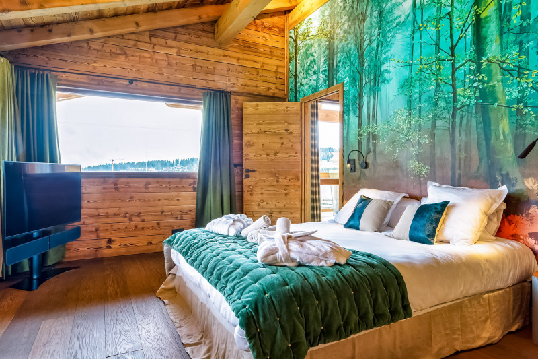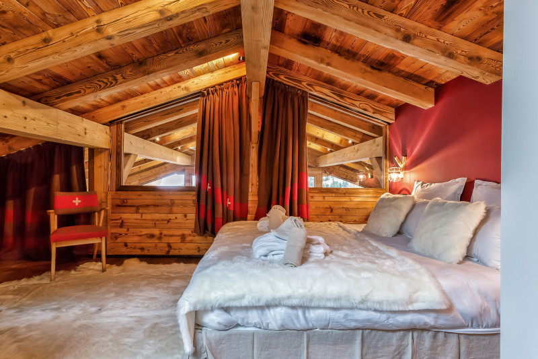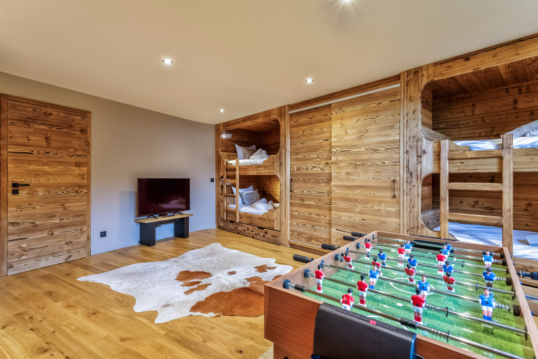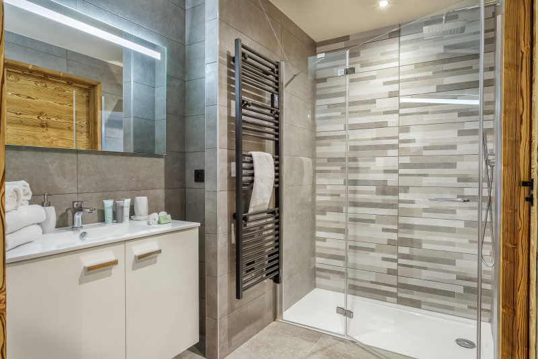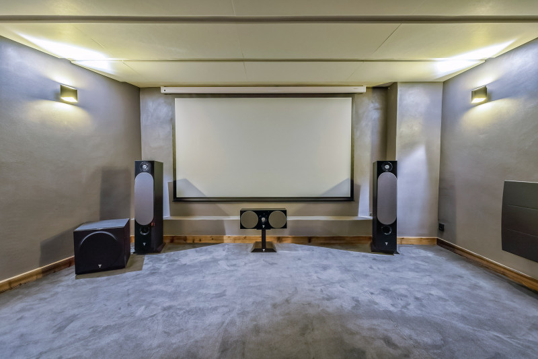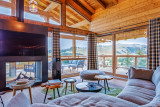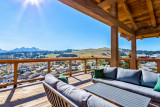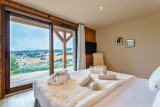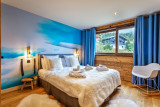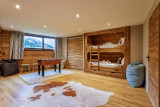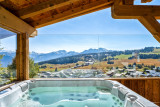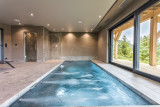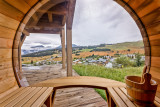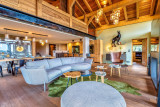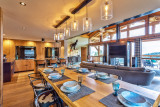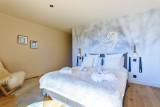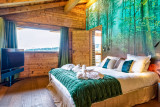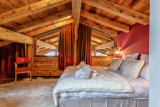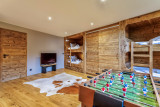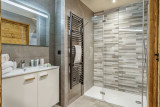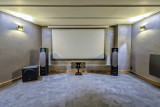Chalet Emeraude (6219345)
Presentation
A corner of paradise in this splendid chalet with its 340 m² private wellness area and 54 m² terrace!
Its large windows provide plenty of natural light and a superb view of the Beaufortain and Mont Bisanne.
Its large windows provide plenty of natural light and a superb view of the Beaufortain and Mont Bisanne.
In terms of features, it offers 340m2 of functional interior and exterior spaces, harmoniously distributed over 3 levels. 54 m2 of terraces let you enjoy the generous sunshine, winter and summer alike.
Its high-quality features make it a home of uncompromising luxury.
Your entirely private wellness area has all the ingredients for a luxury experience at home. Starting with a top-of-the-range counter-current swimming pool. The relaxation journey continues with the hammam, a massage cabin and a jacuzzi on the terrace. Finally, a diversion to the outdoor sauna, designed in the purest Scandinavian style and featuring a panoramic bubble for unique moments of contemplation, your eyes riveted on a majestic panorama. Immersing yourself in 40-degree water, a sauna or a steam bath after a few hours skiing or walking is an indescribable feeling of well-being.
Our services include linen (beds made on arrival), towels, welcome products and end-of-stay cleaning.
Our concierge service is on hand to welcome you and help you throughout your stay.
Composition of the chalet :
BASEMENT :
HOME CINEMA ROOM: Home cinema system with projector, armchairs
UTILITY ROOM: washing machine, tumble dryer, sink, storage space
GROUND FLOOR :
WELLNESS AREA :
indoors: swimming pool with counter-current and massage jets, steam room, sensory shower, herbal tea area
outside: Sauna, Terrace and furniture
MASSAGE ROOM: Massage table, single washbasin, shower
2 separate WCs
DOUBLE ROOM :
Night side: 2 comfortable single beds, storage space, outside access via bay window
Shared bathroom: double washbasin, shower, WC
DOUBLE BEDROOM :
Night side: 2 comfortable single beds, storage space
Shared bathroom: double washbasin, shower, WC
CHILDREN'S AREA (BEDROOM): 4 comfortable 120cm-wide bunk beds, footstools, storage, games, TV
SHOWER ROOM: single washbasin, shower
LEVEL 1 :
ENTRANCE: cupboards, wardrobe, bench
Separate WC
LIVING ROOM: Sofas, fireplace, HD TV, HIFI system,
KITCHEN OPEN TO LIVING ROOM: induction hob, multi-function oven and microwave, dishwasher, extractor hood, fridge, freezer. Dolce Gusto coffee machine.
DINING ROOM: Table and chairs for 10 people.
WINE CELLAR: 2 serving zone and storage areas
MASTER ROOM :
Sleeping area: 2 comfortable single beds, storage space, armchair, direct access to terrace and JACUZZI.
Bath side: single washbasin, shower, bath, WC
54m² south-facing TERRACE with furniture and JACUZZI.
LEVEL 2 :
DOUBLE BEDROOM :
sleeping area: 2 comfortable single beds, storage space, armchair
Bath side: single washbasin, shower.
Its high-quality features make it a home of uncompromising luxury.
Your entirely private wellness area has all the ingredients for a luxury experience at home. Starting with a top-of-the-range counter-current swimming pool. The relaxation journey continues with the hammam, a massage cabin and a jacuzzi on the terrace. Finally, a diversion to the outdoor sauna, designed in the purest Scandinavian style and featuring a panoramic bubble for unique moments of contemplation, your eyes riveted on a majestic panorama. Immersing yourself in 40-degree water, a sauna or a steam bath after a few hours skiing or walking is an indescribable feeling of well-being.
Our services include linen (beds made on arrival), towels, welcome products and end-of-stay cleaning.
Our concierge service is on hand to welcome you and help you throughout your stay.
Composition of the chalet :
BASEMENT :
HOME CINEMA ROOM: Home cinema system with projector, armchairs
UTILITY ROOM: washing machine, tumble dryer, sink, storage space
GROUND FLOOR :
WELLNESS AREA :
indoors: swimming pool with counter-current and massage jets, steam room, sensory shower, herbal tea area
outside: Sauna, Terrace and furniture
MASSAGE ROOM: Massage table, single washbasin, shower
2 separate WCs
DOUBLE ROOM :
Night side: 2 comfortable single beds, storage space, outside access via bay window
Shared bathroom: double washbasin, shower, WC
DOUBLE BEDROOM :
Night side: 2 comfortable single beds, storage space
Shared bathroom: double washbasin, shower, WC
CHILDREN'S AREA (BEDROOM): 4 comfortable 120cm-wide bunk beds, footstools, storage, games, TV
SHOWER ROOM: single washbasin, shower
LEVEL 1 :
ENTRANCE: cupboards, wardrobe, bench
Separate WC
LIVING ROOM: Sofas, fireplace, HD TV, HIFI system,
KITCHEN OPEN TO LIVING ROOM: induction hob, multi-function oven and microwave, dishwasher, extractor hood, fridge, freezer. Dolce Gusto coffee machine.
DINING ROOM: Table and chairs for 10 people.
WINE CELLAR: 2 serving zone and storage areas
MASTER ROOM :
Sleeping area: 2 comfortable single beds, storage space, armchair, direct access to terrace and JACUZZI.
Bath side: single washbasin, shower, bath, WC
54m² south-facing TERRACE with furniture and JACUZZI.
LEVEL 2 :
DOUBLE BEDROOM :
sleeping area: 2 comfortable single beds, storage space, armchair
Bath side: single washbasin, shower.
In Short
- MAXIMUM CAPACITY :
- 14 people
Equipments & Services
- EQUIPMENTS :
- Ascenseur
- Storage for specific use :
- Ski locker
- Ski boot drier
- Indoor facilities :
- TV room
LIBELLE_SERV
- ASSURANCE ANNULATION :
- Pour plus de sérénité, nous vous conseillons de souscrire à notre assurance annulation proposée au moment de votre réservation.
FICHE_INFO_SIMPLE_LIBELLE_DESTINATION
97 rue des Prés
73620
Les Saisies
GPS coordinates
Latitude : 45.757468
Longitude : 6.544221

