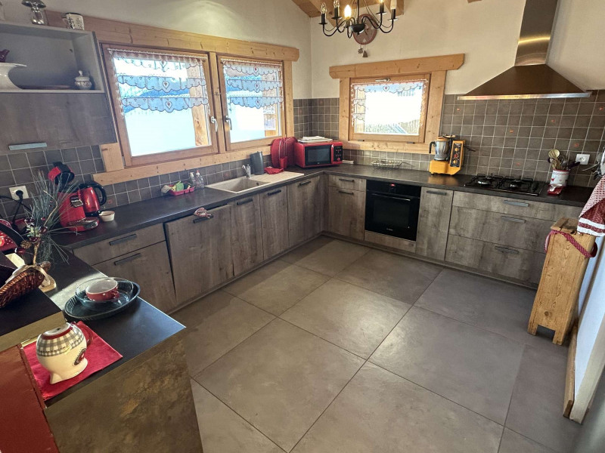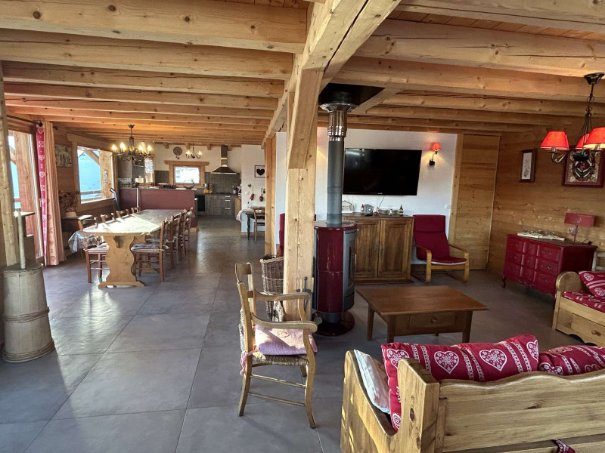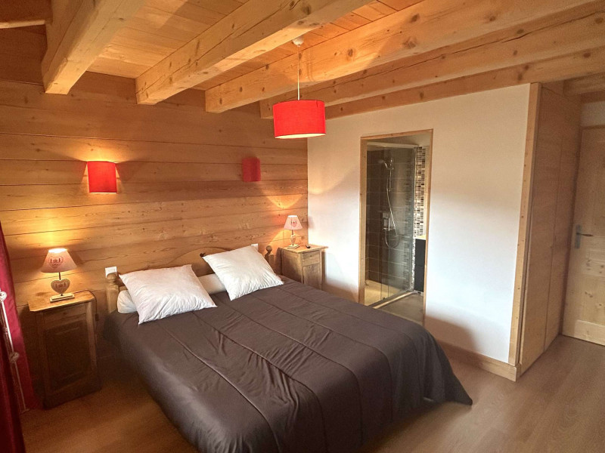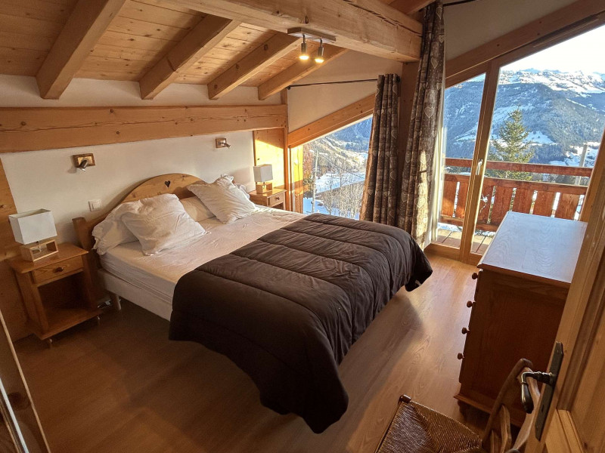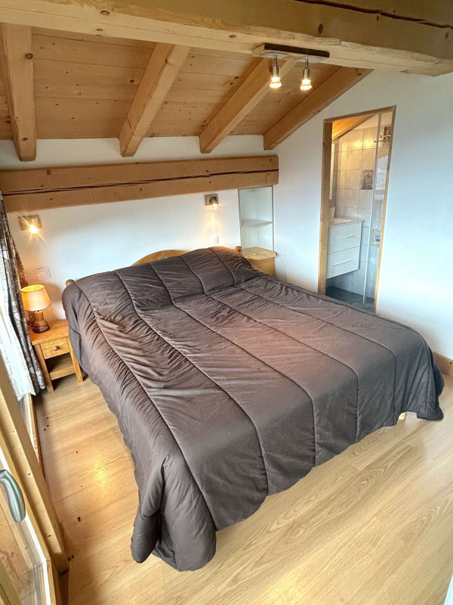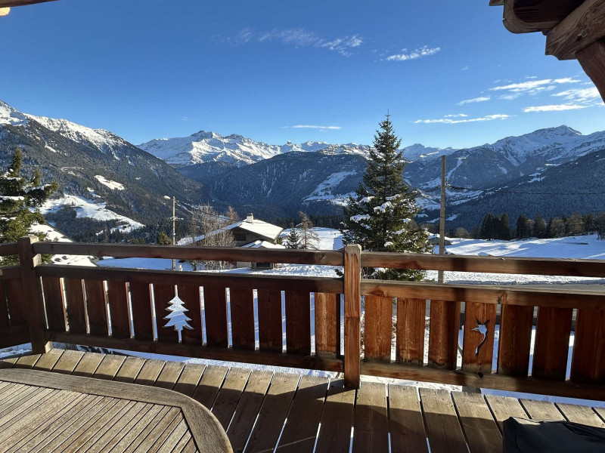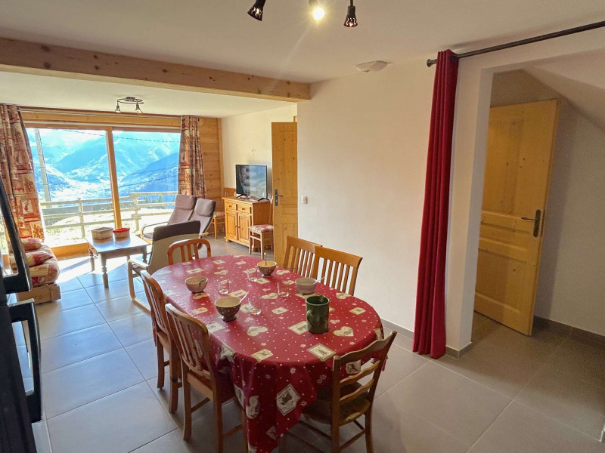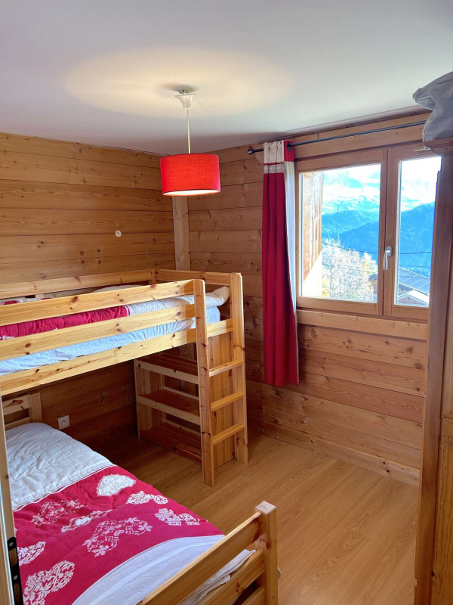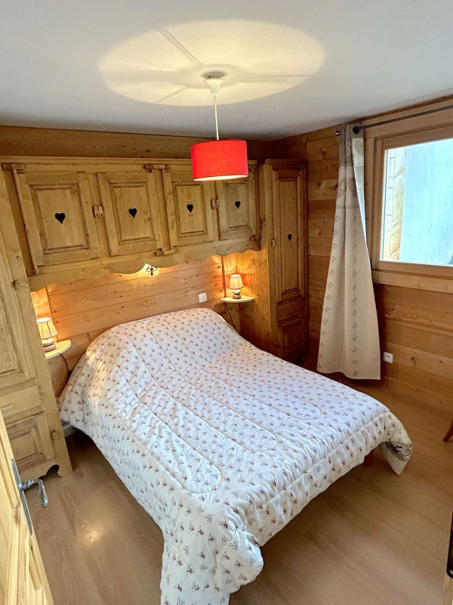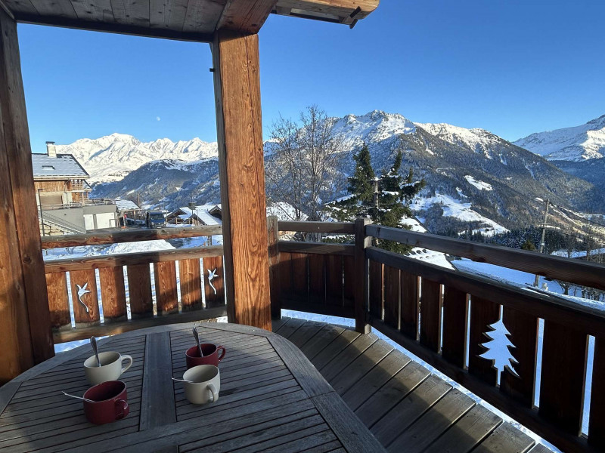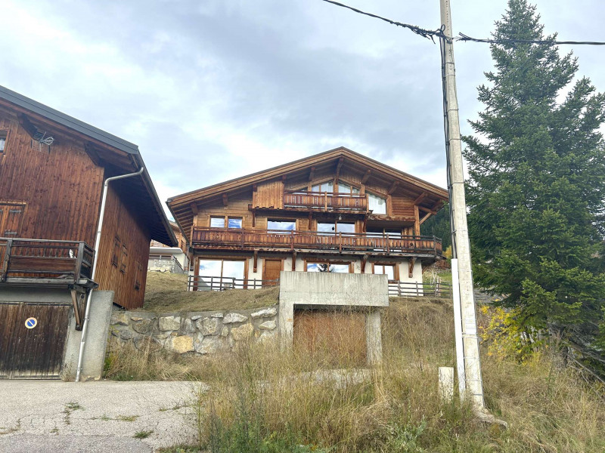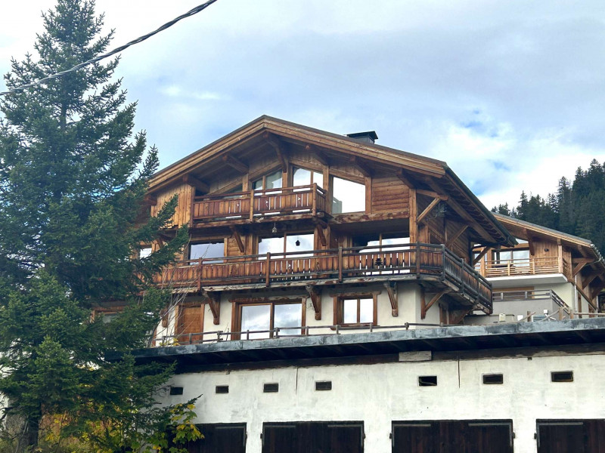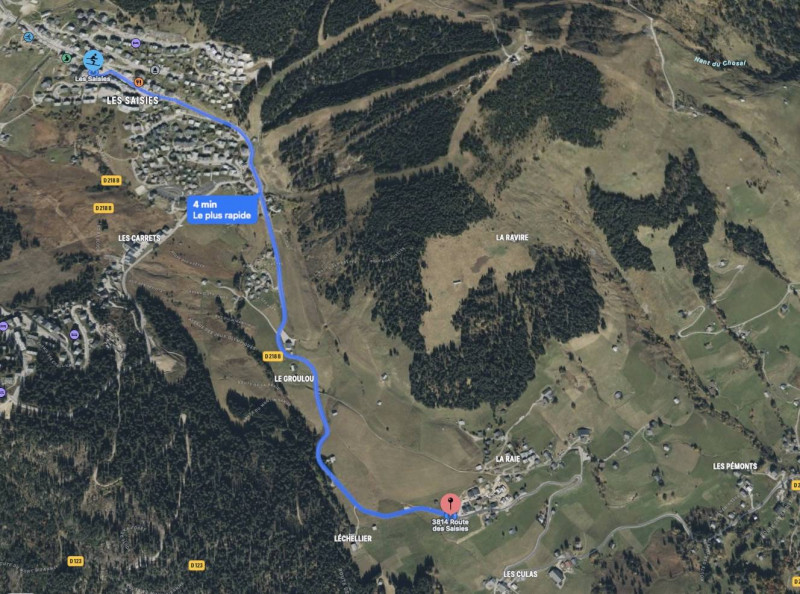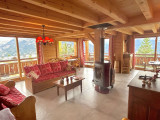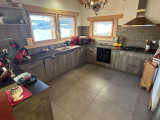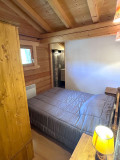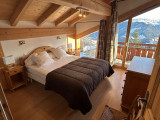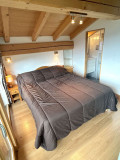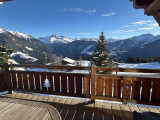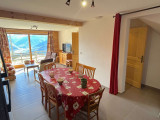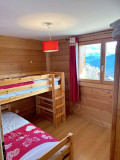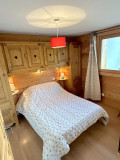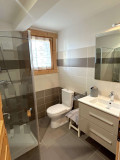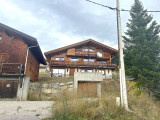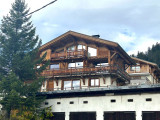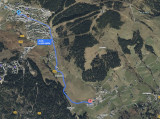Individual chalet - Les Saisies - 12 people (24253)
Presentation
Cottage on 3 levels, 5 minutes' drive from Les Saisies resort centre, in the heart of a group of small chalets.
The chalet faces south with views of Mont Blanc and the Beaufortain massif.
It comprises two separate flats:
* 3-room flat on the ground floor (10 steps down to the chalet), south-facing, with balcony. It comprises 1 fully-equipped kitchen opening onto the living room, 1 bedroom with a double bed (140cm), 1 bedroom with bunk beds for 2 people (90cm) (N.B.: the upper bunk bed is not suitable for children under 6), 1 shower room with WC, 1 separate WC.
* 5-room first-floor flat, south-facing with balconies. It comprises an open-plan kitchen/living room, 1 master suite with 160cm double bed and shower room, 1 separate WC. Upstairs, 2 master suites with double beds (160cm) and shower room, 1 master suite with double bed (140cm) and shower room, 1 separate WC.
End of stay cleaning included.
Pets are welcome for an additional fee of €39.00.
The chalet faces south with views of Mont Blanc and the Beaufortain massif.
It comprises two separate flats:
* 3-room flat on the ground floor (10 steps down to the chalet), south-facing, with balcony. It comprises 1 fully-equipped kitchen opening onto the living room, 1 bedroom with a double bed (140cm), 1 bedroom with bunk beds for 2 people (90cm) (N.B.: the upper bunk bed is not suitable for children under 6), 1 shower room with WC, 1 separate WC.
* 5-room first-floor flat, south-facing with balconies. It comprises an open-plan kitchen/living room, 1 master suite with 160cm double bed and shower room, 1 separate WC. Upstairs, 2 master suites with double beds (160cm) and shower room, 1 master suite with double bed (140cm) and shower room, 1 separate WC.
End of stay cleaning included.
Pets are welcome for an additional fee of €39.00.
In Short
- ORIENTATION :
- South orientation
- Location :
- Les Pemonts
- FLOOR FROM THE GROUND :
- Ground floor
- SURFACE :
- 200 square meters
- MAXIMUM CAPACITY :
- 12 people
- ACCOMMODATION TYPE :
- chalet
- PETS :
- pets allowed
- pets allowed with extra charge
- small pets accepted
- Animaux acceptés sous réserve d'accord du propriétaire
- VIEW :
- mountain
- Type d'hébergeur :
- Professionnel
Equipments & Services
- KITCHEN EQUIPMENTS :
- oven
- EQUIPMENTS :
- ski locker
- PARKING / GARAGE :
- indoor parking included
- indoor parking with extra charge
- outdoor private parking
- outdoor public parking
LIBELLE_SERV
- ASSURANCE ANNULATION :
- Pour plus de sérénité, nous vous conseillons de souscrire à notre assurance annulation proposée au moment de votre réservation.
Destination
3814 Montée des saisies
Chalet 12
73620
HAUTELUCE
GPS coordinates
Latitude : 45.743372
Longitude : 6.555415
Rates and Availabilities
Opinion
Score on website :
(1 opinion customer)
5
/ 5
Opinion customer
February 2025
Jean-Philippe
De 45 à 55 ans
Entre ami(e)s
Score :
5
/ 5
Chalet très bien aménagé et fonctionnel, superbe vue sur le Beaufortain.
Aménagement intérieur (décoration, mobilier...)
Equipements (vaisselle et ustensiles de cuisine, électroménager...)
Confort de la literie
Entretien/ propreté
Situation géographique
Rapport qualité-prix
Review written on 03/02/2025
21/02/2025
14h23
Elisa Maitre replied
Un grand merci pour votre retour positif ! Nous sommes ravis d’apprendre que vous avez apprécié votre séjour. Votre satisfaction est notre plus belle récompense. Au plaisir de vous accueillir à nouveau aux Saisies ! 😊
Score according to profile


